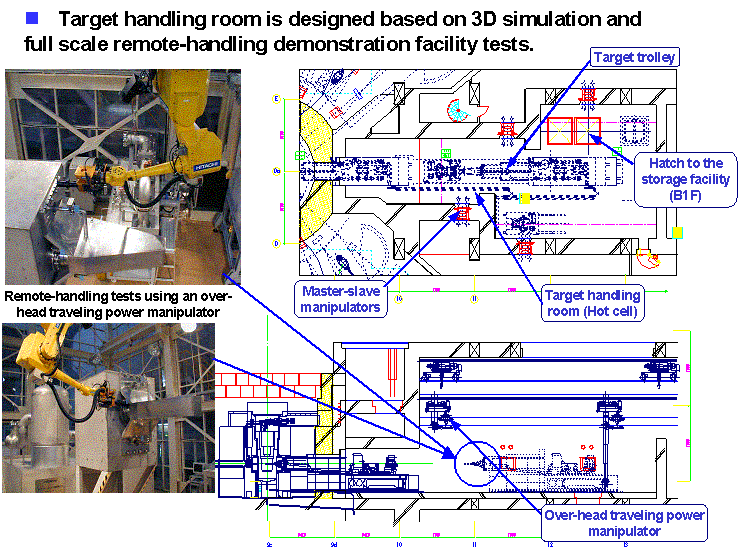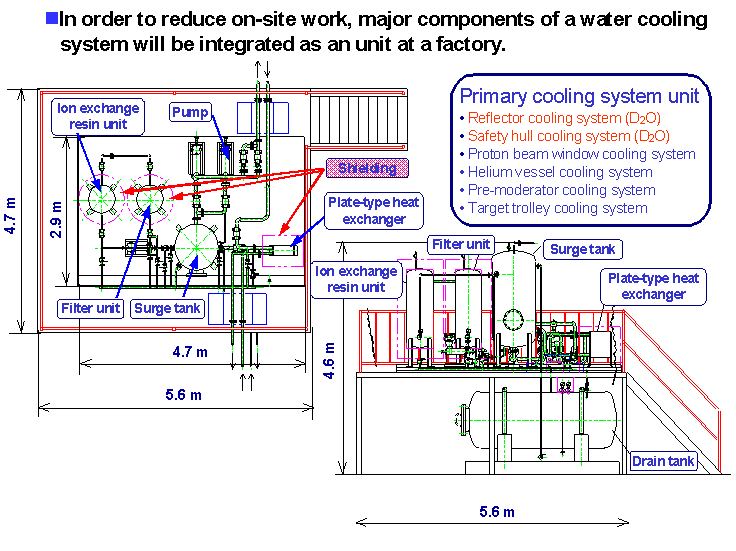Building Layout & Ancillary Design
- Material and Life Science Experimental Facility
- 1st floor
- Typical cross section of the facility building
- 2nd floor
- 3rd floor
- Design criteria for irradiated components storage facility
- Basement floor
- Target handling room and irradiated components storage room
- Target handling room (Hot cell) arrangement and remote-handling devices
- Water cooling system concept -unit system-
Material and Life Science Experimental Facility
(Neutron Scattering / Muon Facility)
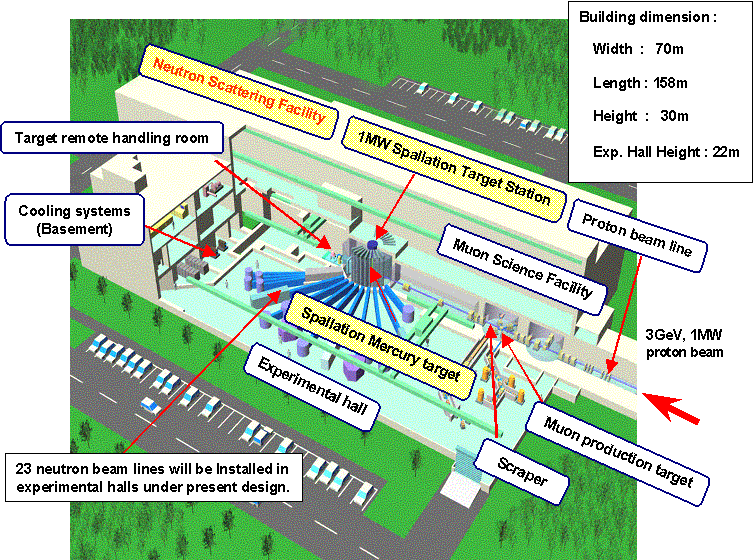
1st floor
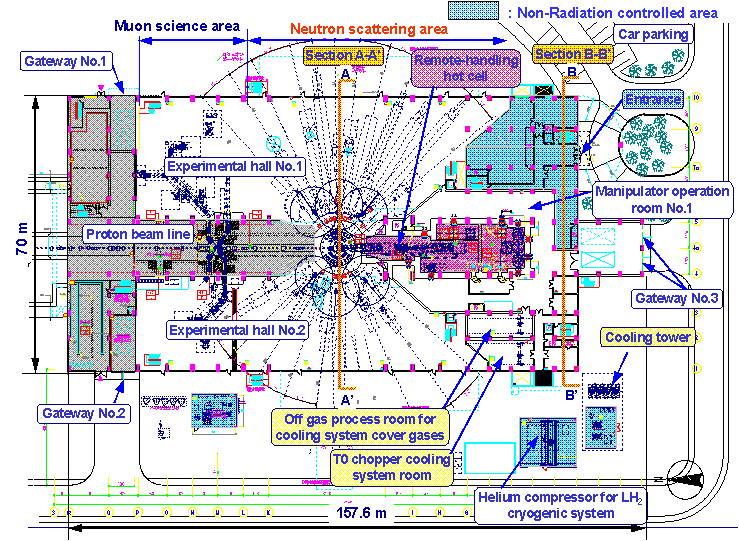
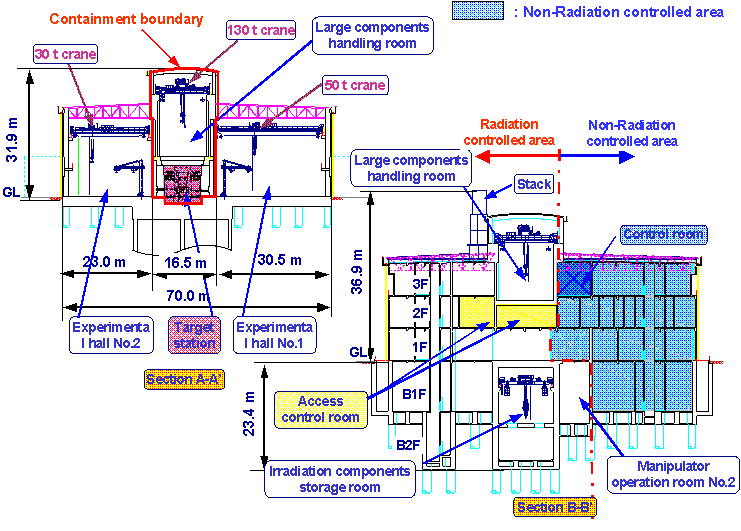
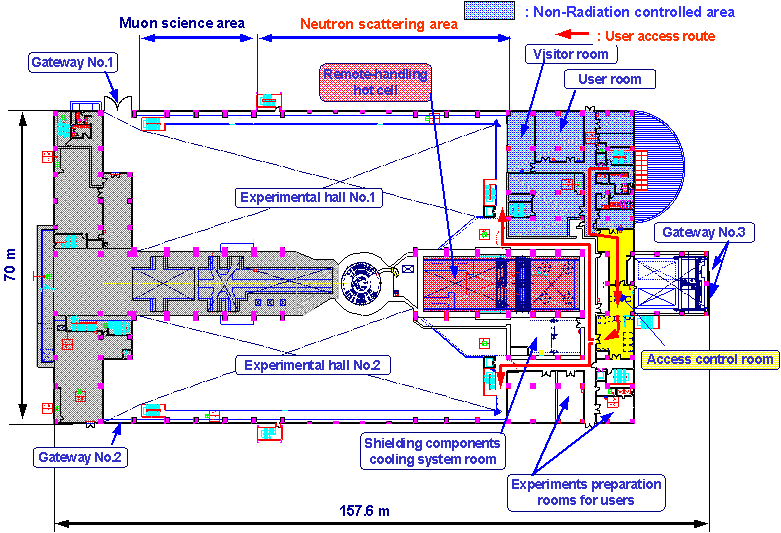
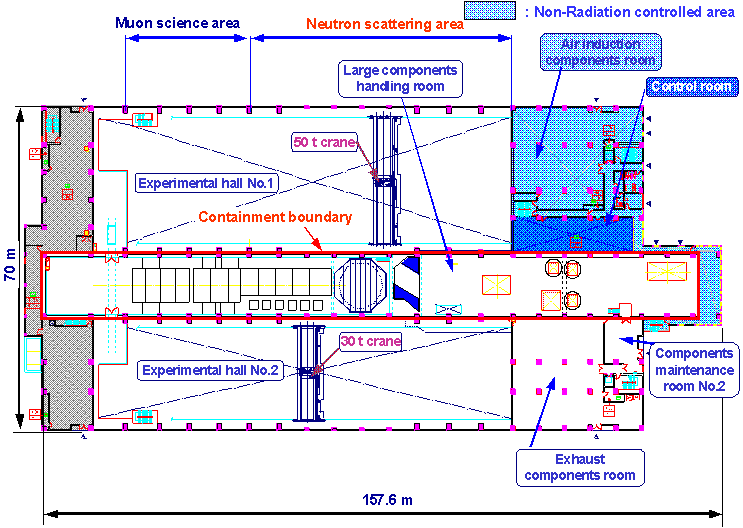
Design criteria for irradiated components storage facility
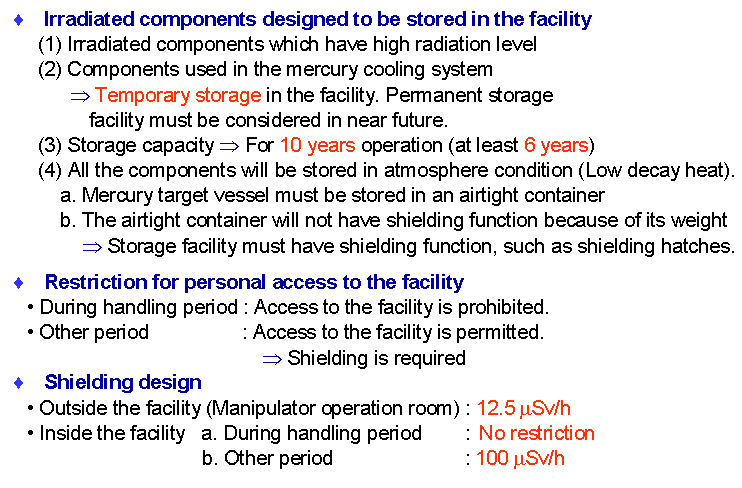
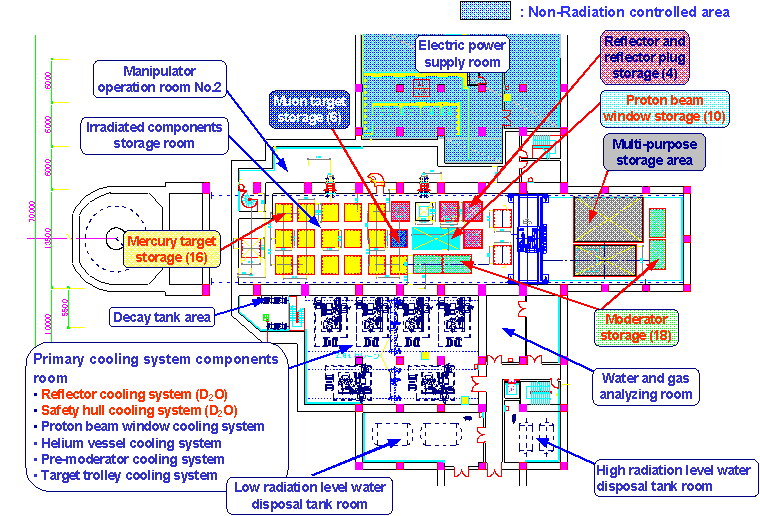
Target handling room and irradiated components storage room
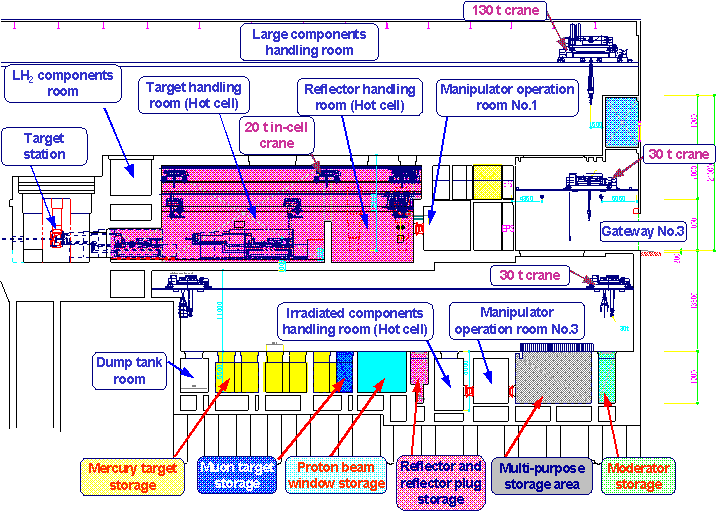
Target handling room is designed based on 3D arrangement and remote-handling devices
